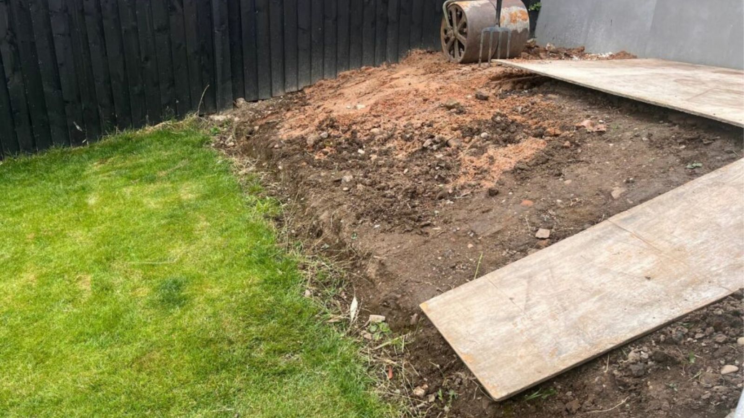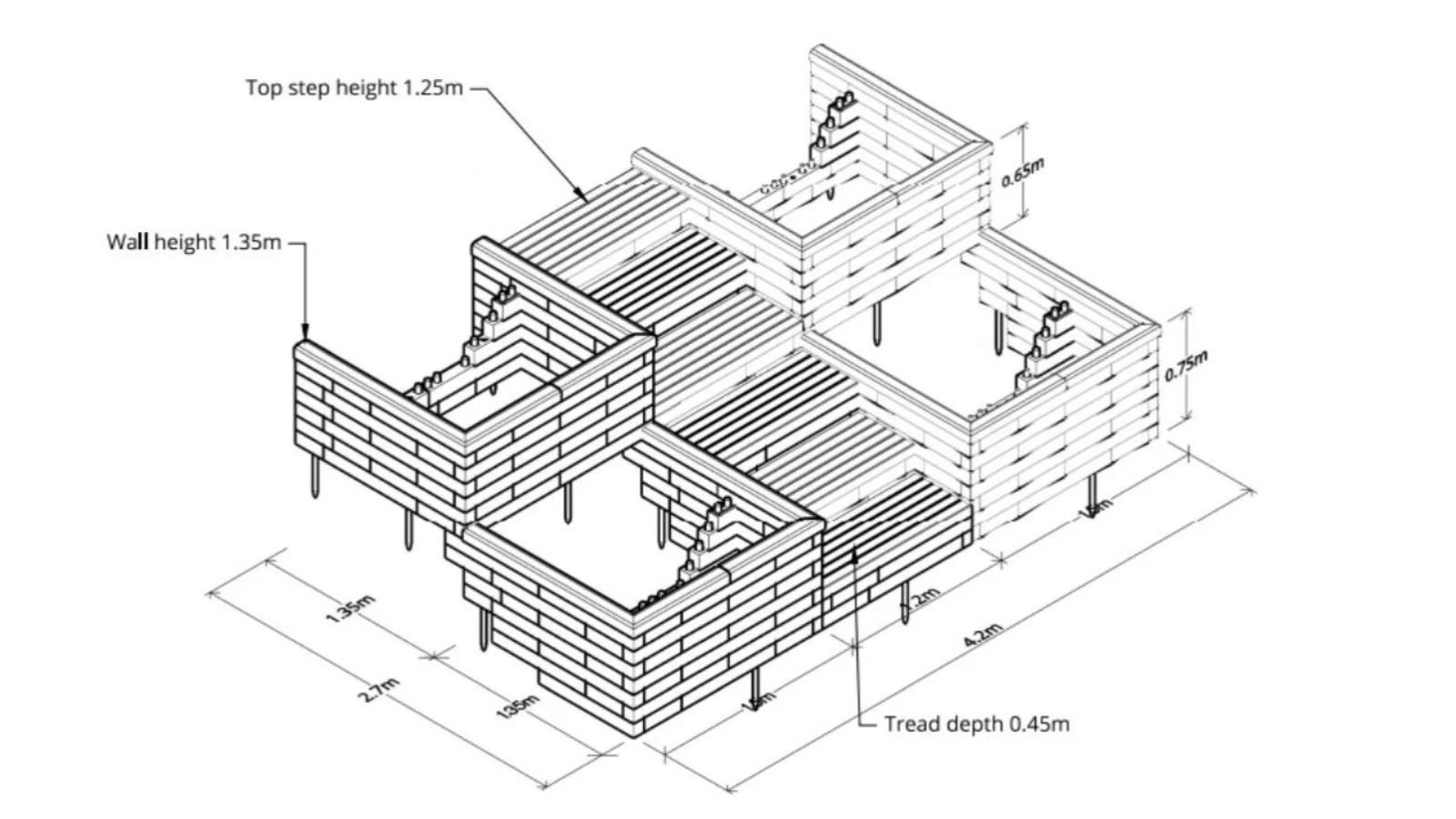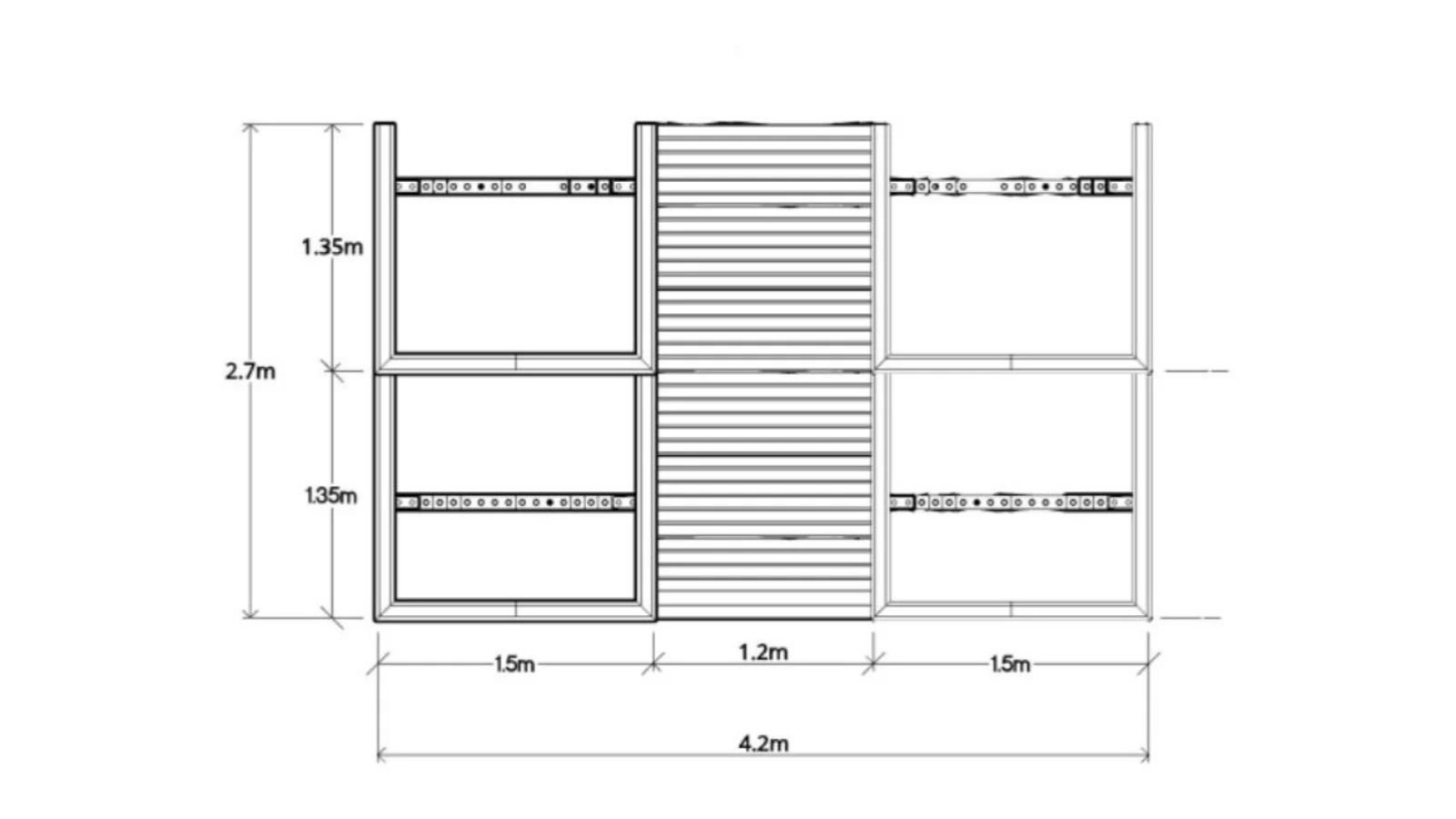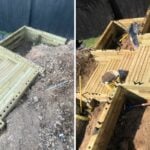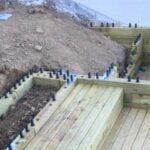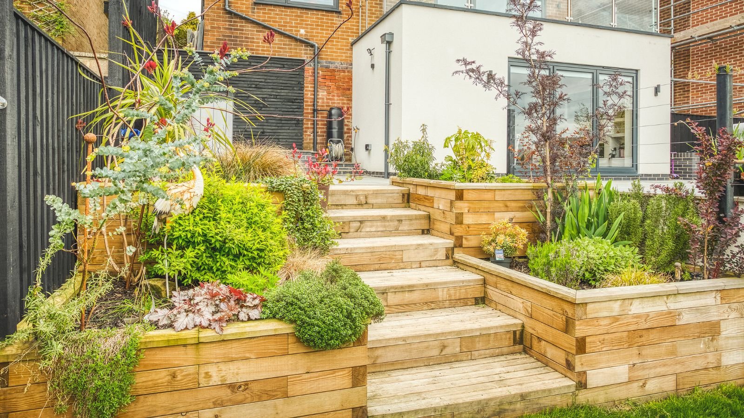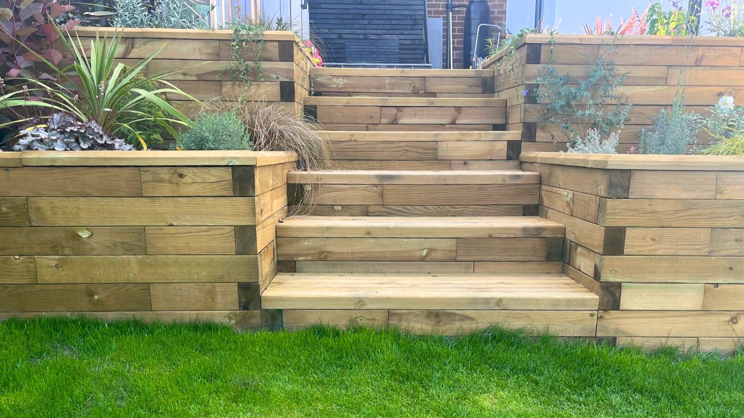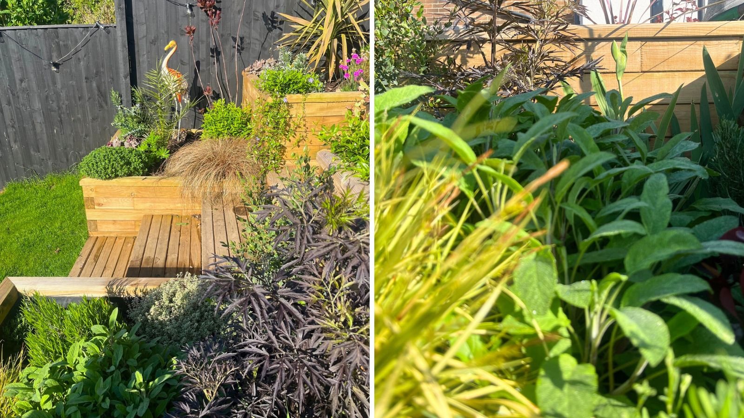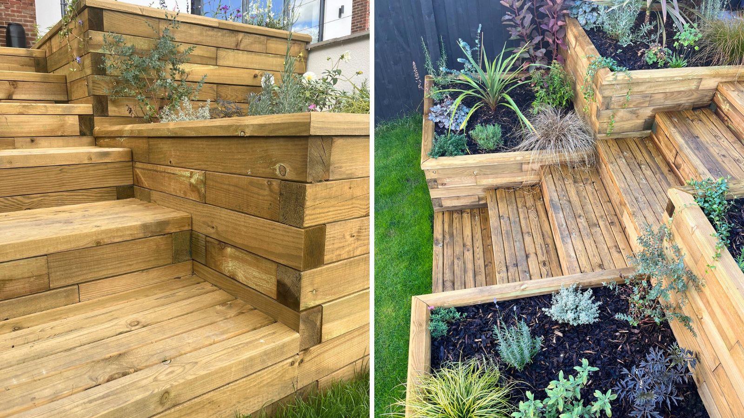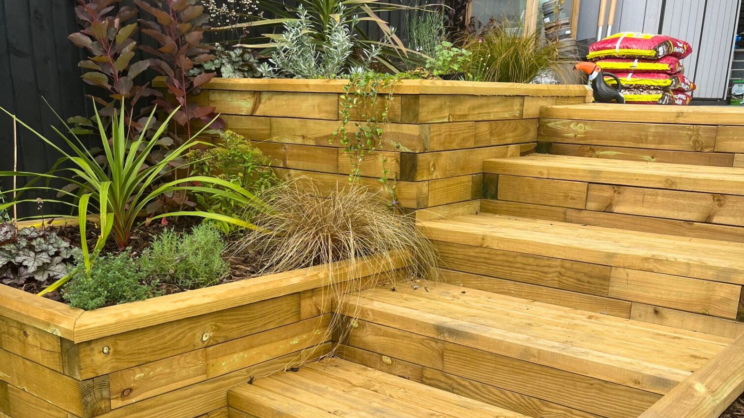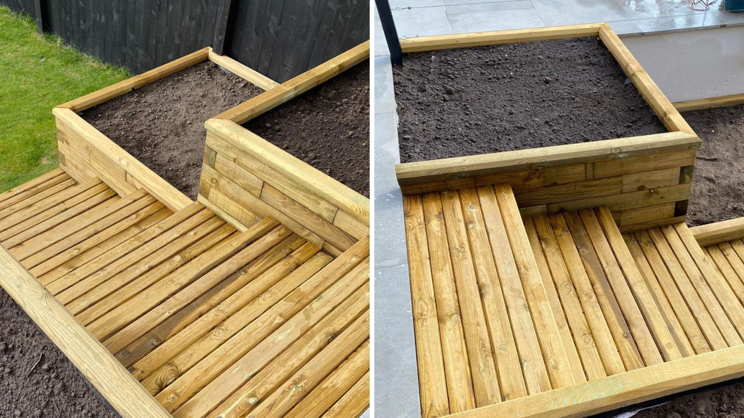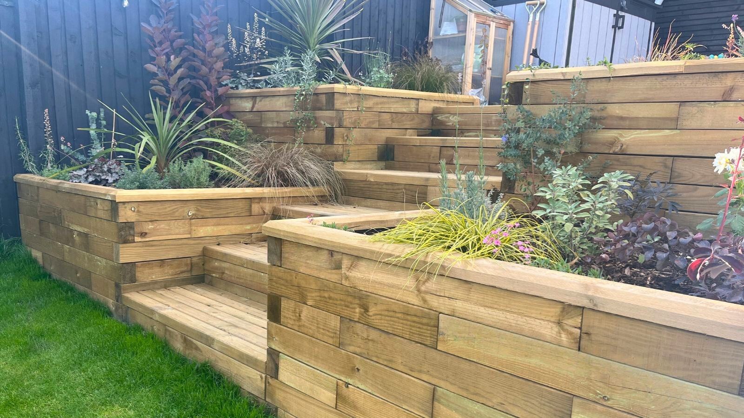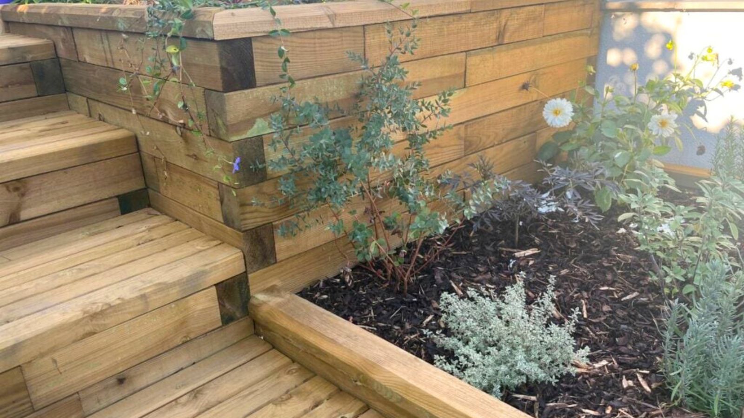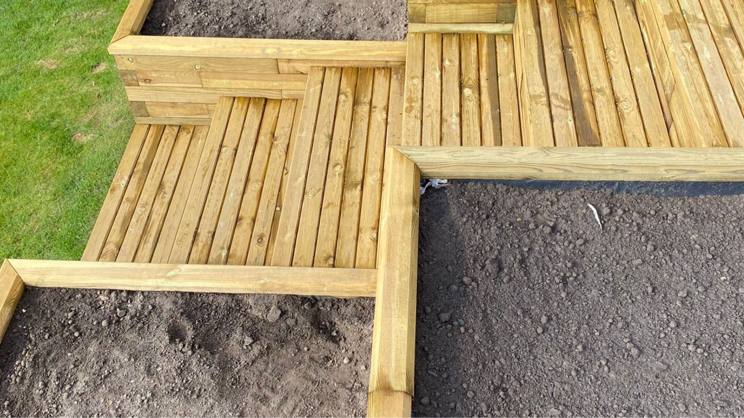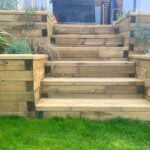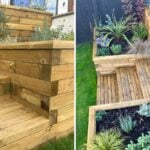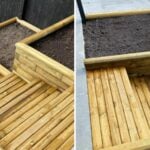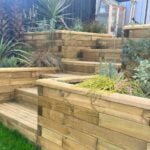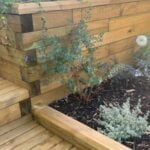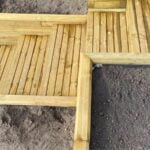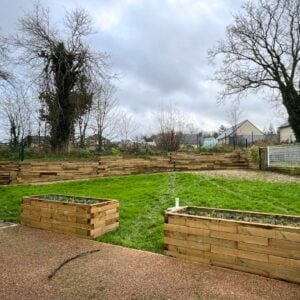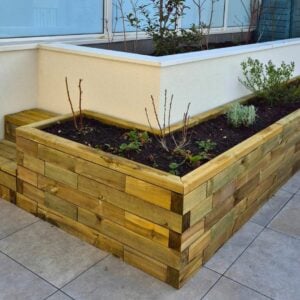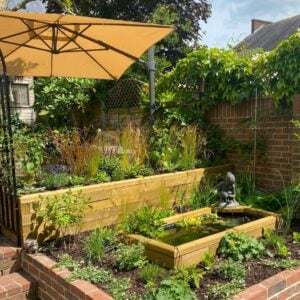Luke needed a bespoke structure to connect the space between his patio and lawn as part of his ongoing garden renovation. Rather than build just a set of standard steps, there was a huge opportunity to integrate planters to create a colourful and inviting walkway between the two spaces. It was important that the design fit the space as seamlessly as possible without leaving gaps on either side.

Luke’s retaining wall with planters and steps
After finishing the property’s extension and adding a patio at the back of the house, there was a quite significant 1.3 metre height difference between the top and bottom of the slope. It was also quite an awkward space as there was no wiggle room on either side of the opening. The rest of Luke’s garden was turfed but lacked any planting areas.
Luke’s idea was to build a set of steps with tiered raised planters on either side to act as a retaining wall – this would create a couple of different levels for planting. He thought about using railway sleepers and building it himself, however, the sloped design required some serious engineering to ensure its stability (not to mention all the on-site cutting required!). Luke also had a local builder round to quote for building a brick structure in the space, but this proved too costly and the finish wasn’t very natural.
Planning the Garden
After thinking about using railway sleepers and brick alternatives, Luke wasn’t sold on either option so went online to look for retaining garden wall and steps inspiration. After coming across WoodBlocX, Luke soon realised that a planter wall with steps could easily be created with our unique timber block building system. He sent some measurements, sketches of his idea and photos of the garden to our design team through our Free Design Service.
Our expert team of WoodBlocX designers got to work creating a bespoke structure for Luke’s garden slope that could be installed without removing too much earth – the top of the structure was also designed to finish flush with the existing patio height. The final design included two large tiered planters (to retain the earth) on either side of six central steps. The planters at the top of the design utilised the existing property foundations to reduce the amount of WoodBlocX needed, which helped to reduce overall project cost.
Preparation and building
Before building, it was vital that Luke prepared the space for his design. Even though the structure was cleverly designed to accommodate the garden slope, Luke needed to dig out space for the internal supporting buttresses so they could be installed level and flat to the earth – these act as ‘deadmen’, helping to pin the whole structure safely to the ground. Watch this video to see the ground preparation process!
The lowest part of the slope also needed to be made flat and level so that the very first row of WoodBlocX could be installed correctly. During excavation, Luke found his soil pipe running through the ground. A bespoke cut was made to one block to arch over the pipe, leaving the pipe undisturbed under the planter wall.
Finished Garden
This finished WoodBlocX structure is a fantastic showcase of how our designers can create a structure that fits a space perfectly without ever visiting your garden! Serving numerous purposes, Luke’s design is retaining earth in the sloped area, creating stepped access to the lower part of the garden and providing plenty of raised planting space to grow a wide variety of shrubs and plants. Using our traditional capping has given the terraced design an elegant look. Best of all, as WoodBlocX timber is pressure-treated, the structure is easy-to-maintain and will last for years to come! Watch this video to see Luke building his design.
Luke planted up the square planters with a range of ornamental plants which have been selected to provide consistent colour all year round. Using the steps through the middle, this planting space is easily accessible for weeding and general maintenance.
Building with WoodBlocX
Luke said: "To begin with I was a little daunted about building the structure, however, once I had read over the instructions, which provided me with a layer-by-layer guide, I was pleasantly surprised! I found that once the first and second layers were in place I could build the structure really quickly. The wooden blocks were easy to handle and the dowels were straightforward to knock in. The internal supporting buttresses tied the structure together and made the planter walls really solid. I built the entire design in a little over a week, using my evenings after work and a weekend. Overall, I am really pleased with the finished structure. The natural look of the timber compliments my house and ties together the lawn and the new patio area. Now planted up, I'm looking forward to watching the plants soften the space."
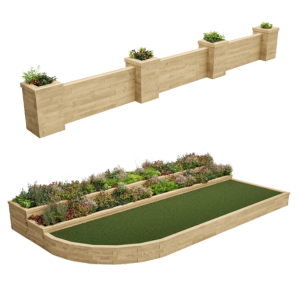
Design a tiered retaining planter wall
WoodBlocX can be used to retain earth whilst creating planting space. Retaining walls are easy to build, with no power tools required. Our timber BlocX are the perfect product for sloped gardens where other alternatives prove too costly.
